{a peek at the preliminary plans & the original mood board}
While it’s been such a joy to feature my interior design projects in the past, I’m often limited with what I’m able to share. Every client is a little different regarding what they’re comfortable with divulging, and it’s always my number one priority to protect and respect their privacy. But now that I’m embarking on my mom’s kitchen renovation, all bets are seemingly off – and I’m pretty pumped about the whole ordeal.
My mom, much like myself, is most definitely an open book, and her kitchen has been something we’ve wanted to tackle for years now. Alas, it’s finally time, and I thought it’d be fun to take you all along for the ride. We’ve been designing and coordinating everything for a good chunk of time now, however we officially start demolition next week, which is lighting a fire under my butt to finally start sharing everything. I’ll definitely be posting a ton of behind the scenes goodness on instagram stories, so if you’re curious to follow along in real time I highly encourage you to come join me! In the meantime, I thought it’d be helpful to start from the beginning and show you what we’re working with
![[break]](jpg/line.jpg) The Existing Floor Plan
The Existing Floor Plan![[break]](jpg/line.jpg)
the current layout
As you can see, the kitchen is actually quite generous in size as far as square footage is concerned, however the layout definitely leaves little to be desired. All of the main kitchen components are tucked in the corner, which is perfectly fine for a single cook. However as someone who likes to entertain regularly, I’ve witnessed my mom get visibly frustrated as everyone crowds into the tiny nook to get a drink, grab ice, or lend a helping hand while she attempts to do her thing.
On the right you’ll find a fireplace and small seating area, which has proven to be quite lovely over the years, however it’s definitely not the most practical, nor functional layout. Needless to say, the floor plan currently leaves little to be desired, and most definitely doesn’t capitalize on the more than generous floor plate, making the kitchen feel much tinier than necessary.
![[break]](jpg/line.jpg) The Before Photos
The Before Photos![[break]](jpg/line.jpg)
what we’re working with
We moved into this home when I was in the twelfth grade, and while it has served us well over the years (my brother and I have had so many pre-parties in this very spot, ha!), it has most definitely seen better days. It was a new build when my mom purchased it back in 2002, and while it has treated us very well, corners were definitely cut (as they often are when it comes to a new build). Small things like no backsplash, teeny baseboards and casings, awkward bulkheads, and cheap-y porcelain tile are alive and well. However the thing that has always bothered me most is the lack of character and charm – something we most definitely plan on rectifying going forward.
Here’s a closer look at “the befores”…
{so much unsused space}
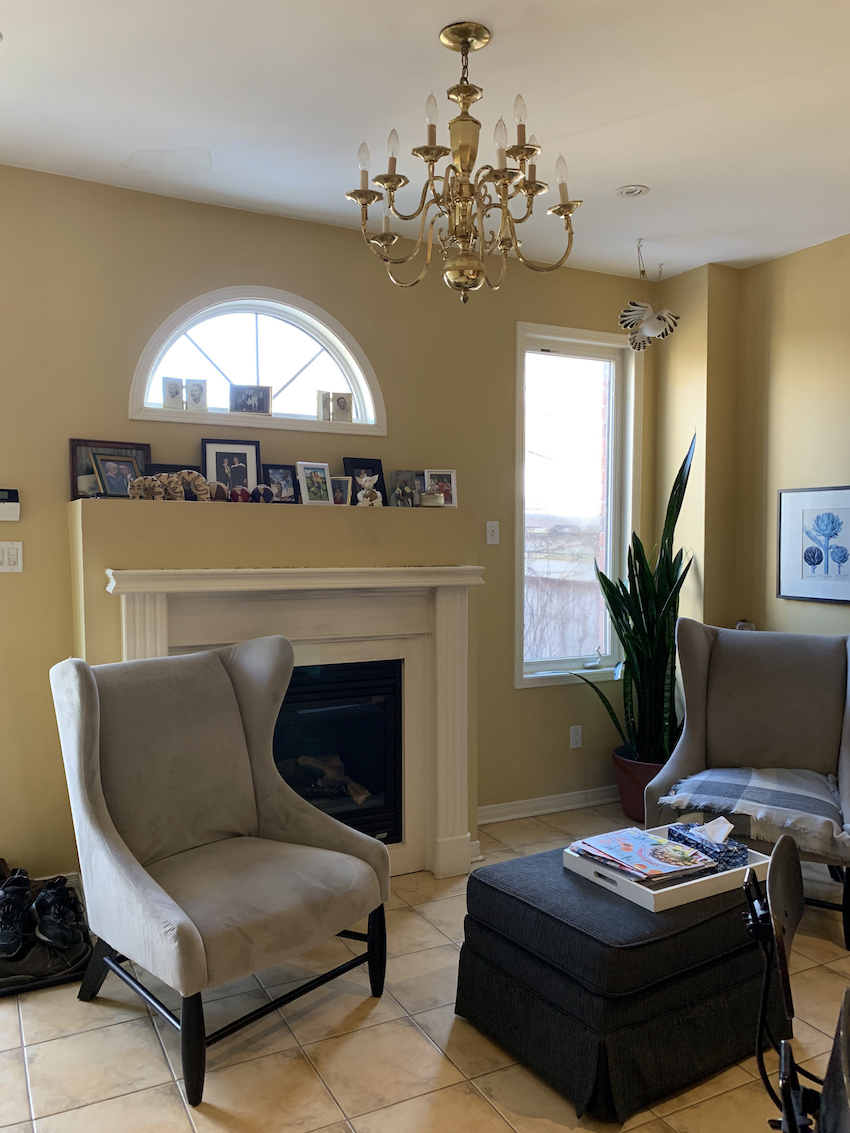 {a semi-awkward seating area}
{a semi-awkward seating area}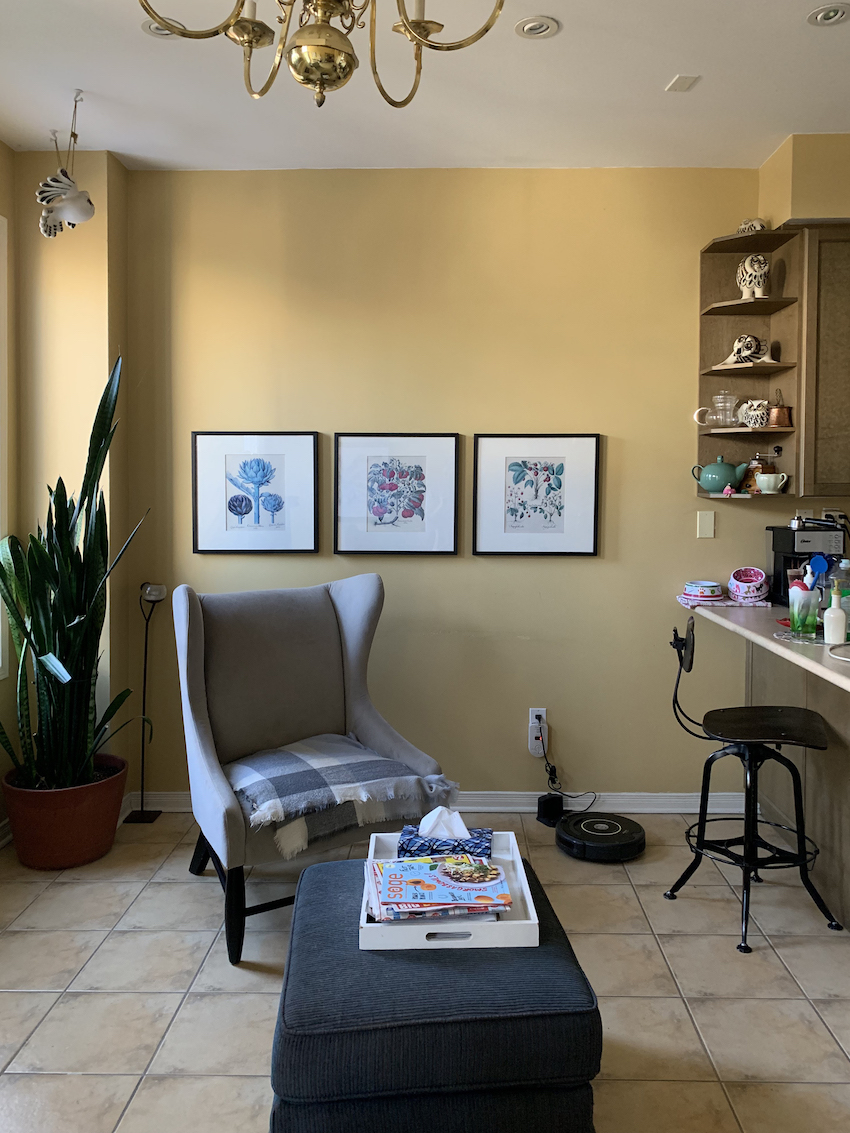
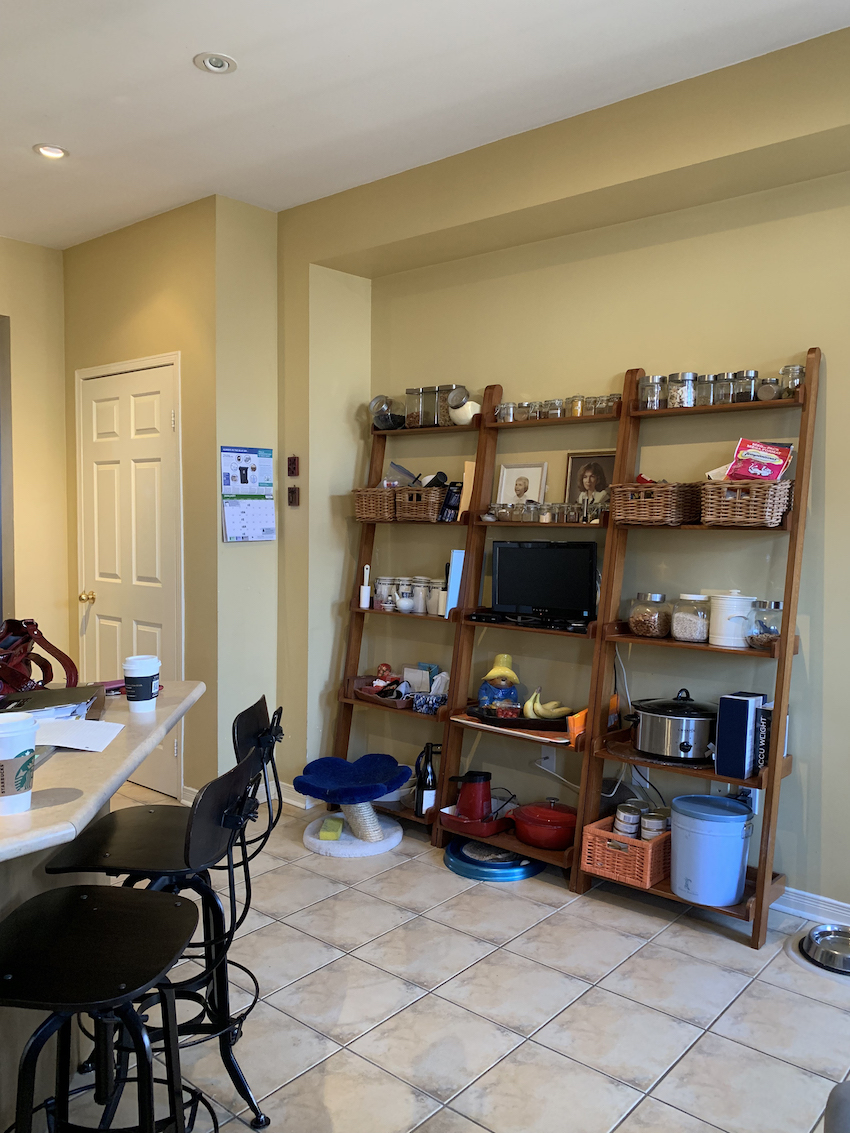 {not enough closed storage}
{not enough closed storage}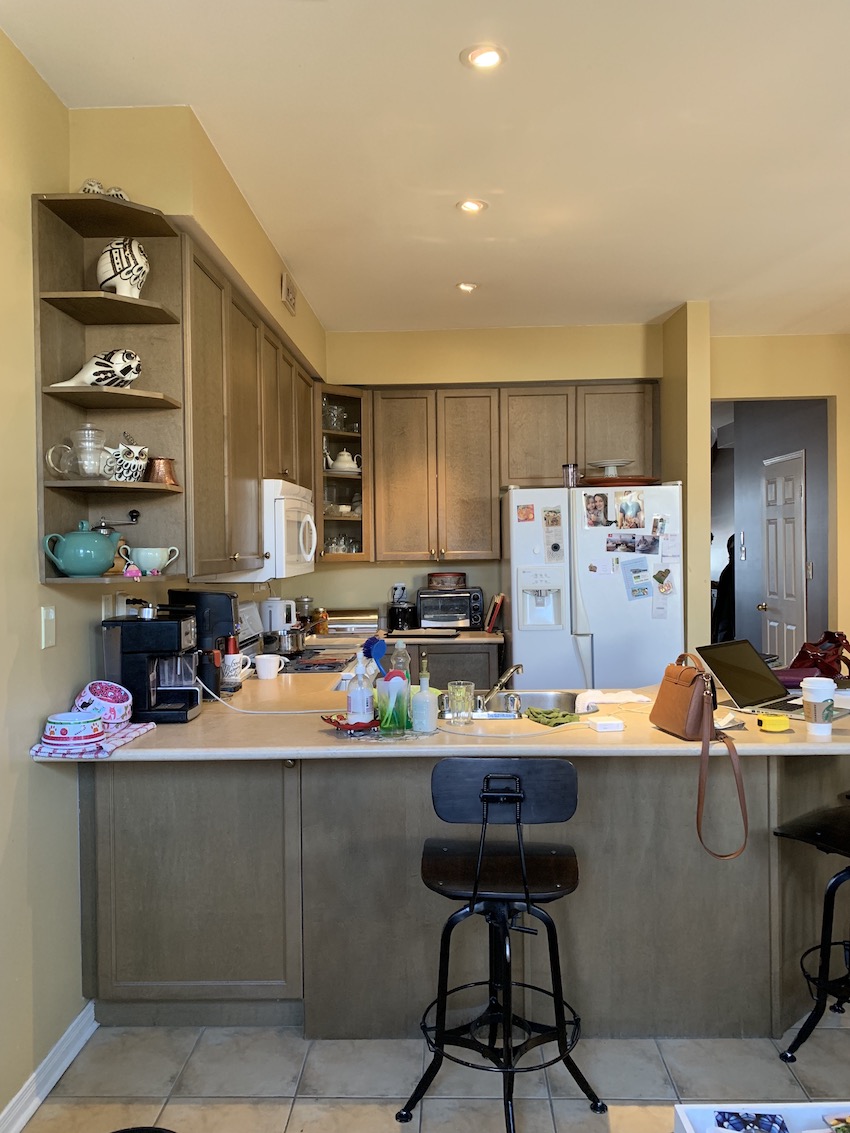
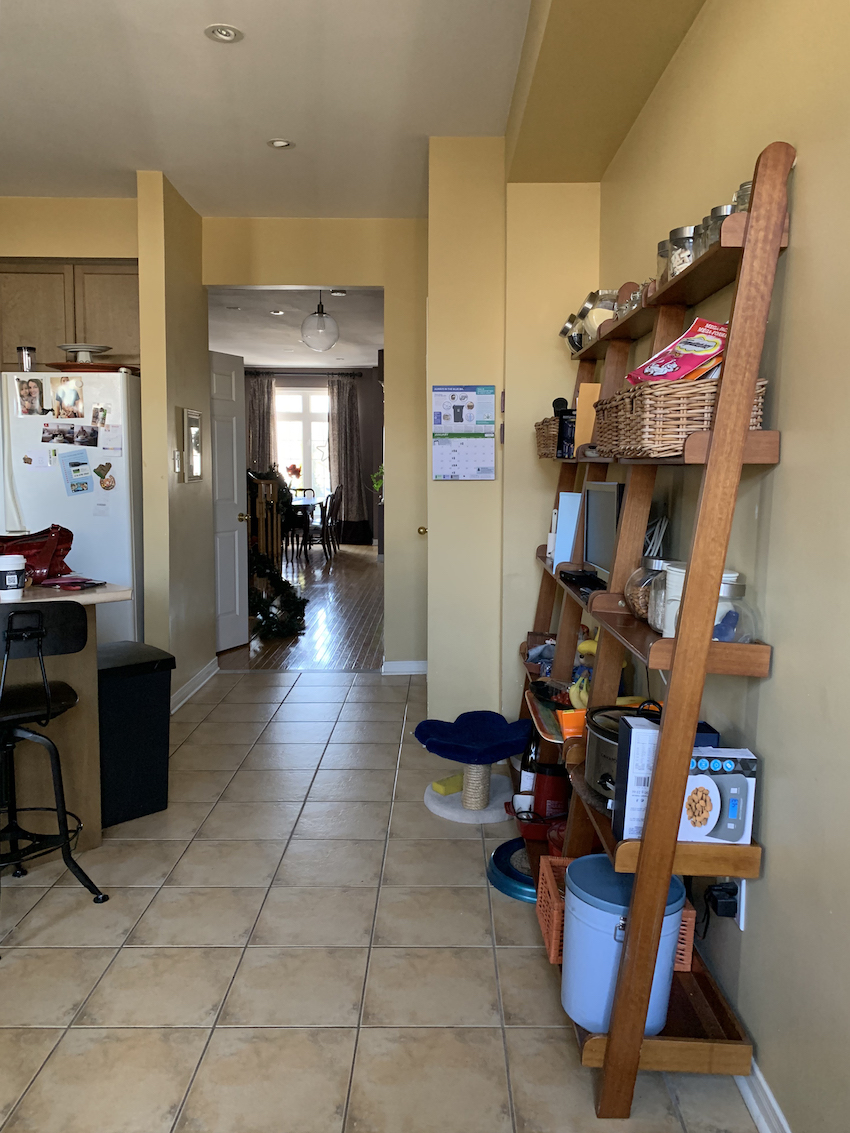 {a lack of charm and character}
{a lack of charm and character}
There you have it! The current state of my mom’s totally-fine-but-could-be-so-much-better kitchen. I can’t tell you how excited my mom and I are to blow the whole thing up and start from scratch. To really give my wonderful mother the kitchen she so deserves. It’s going to be so (so!) good and I can’t wait to take you along for the ride.
![[break]](jpg/line.jpg) OTHER POSTS FROM THIS SERIES
OTHER POSTS FROM THIS SERIES![[break]](jpg/line.jpg)
filed in /



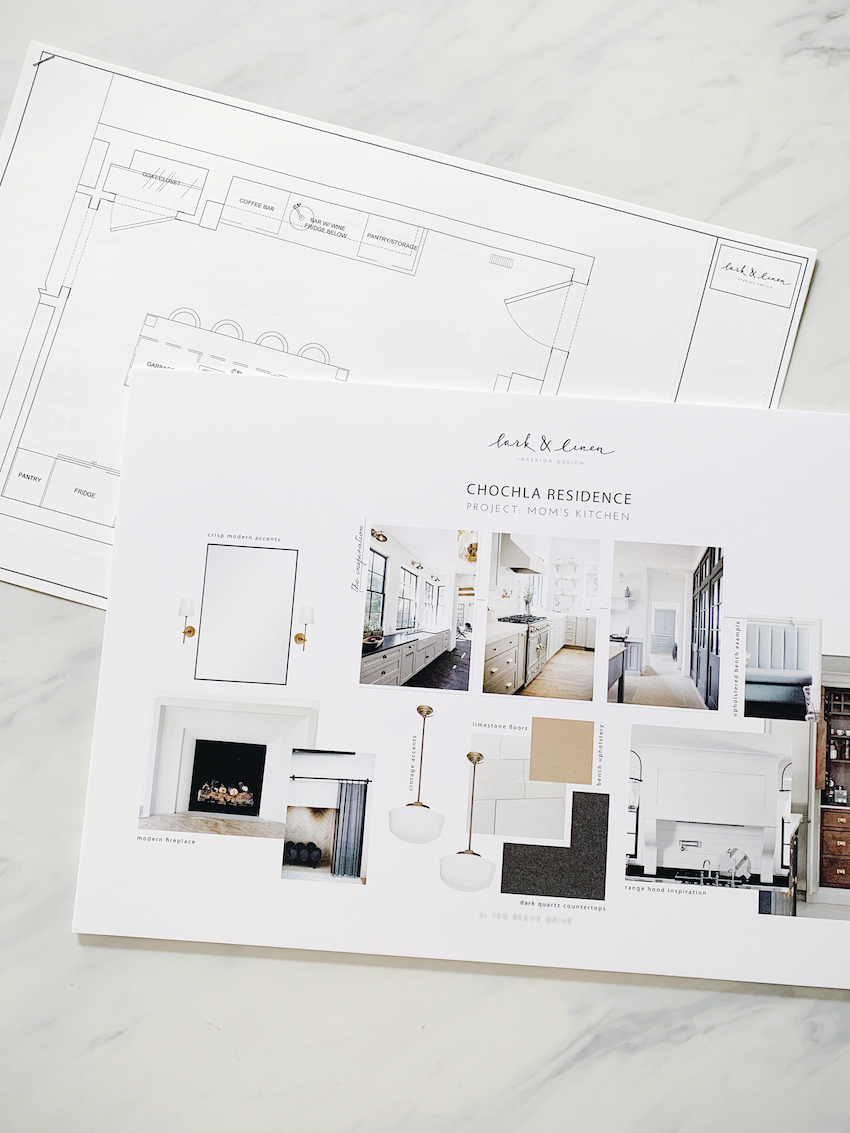
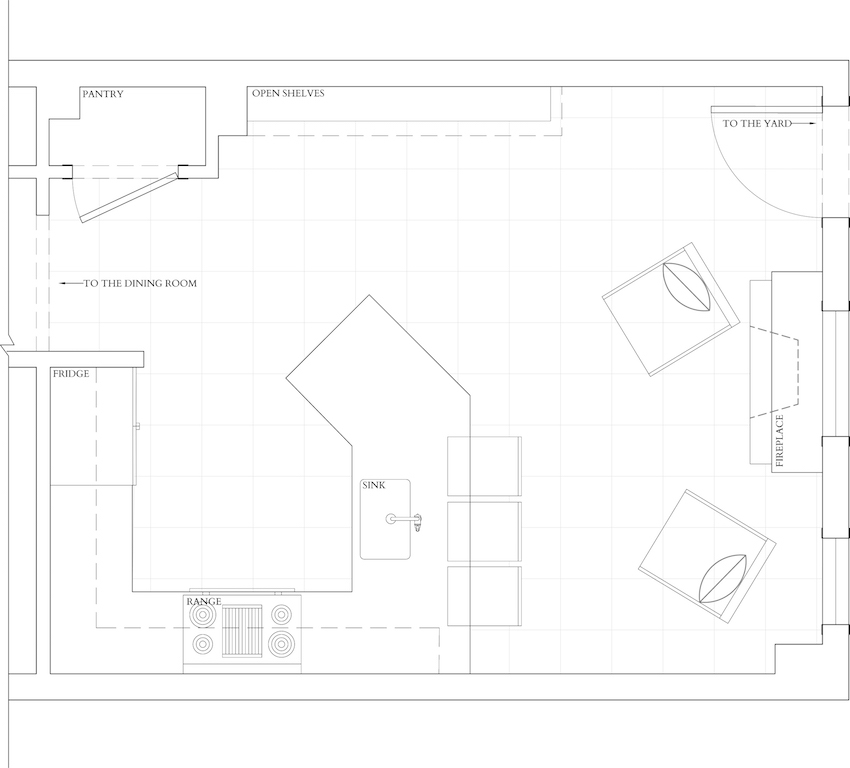
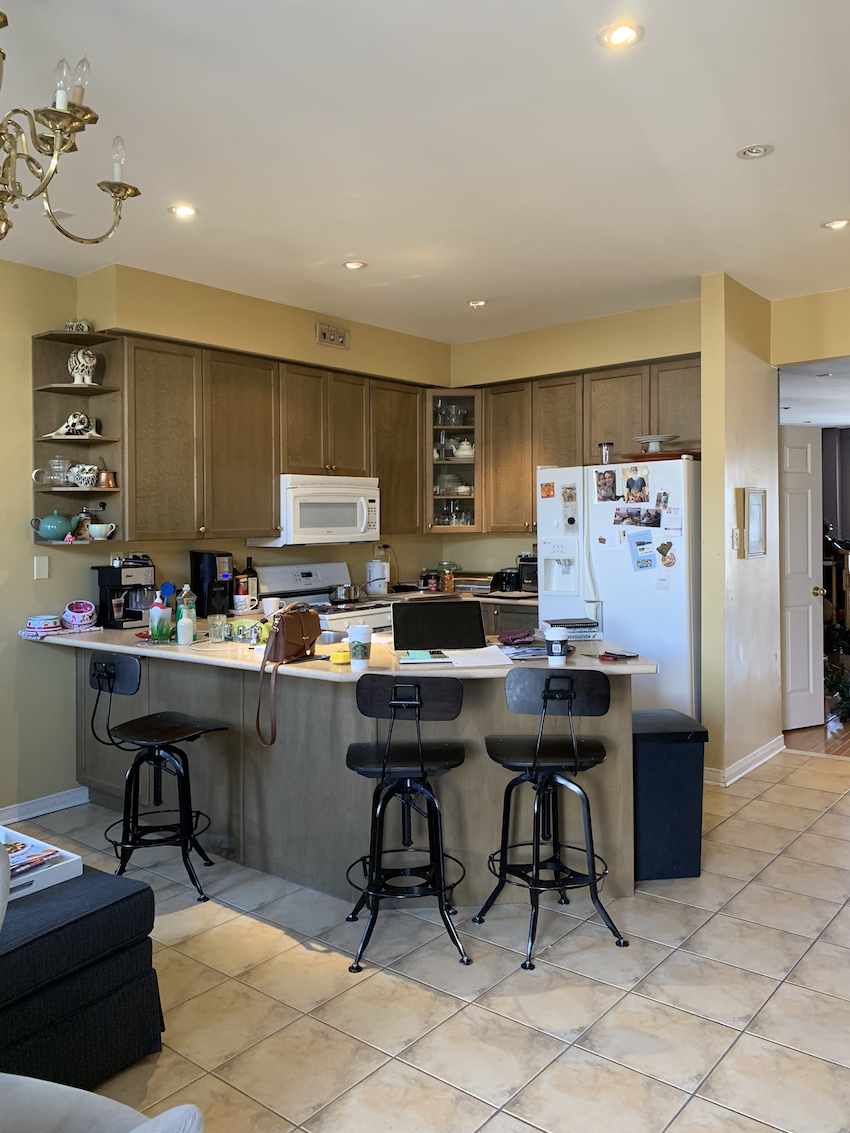
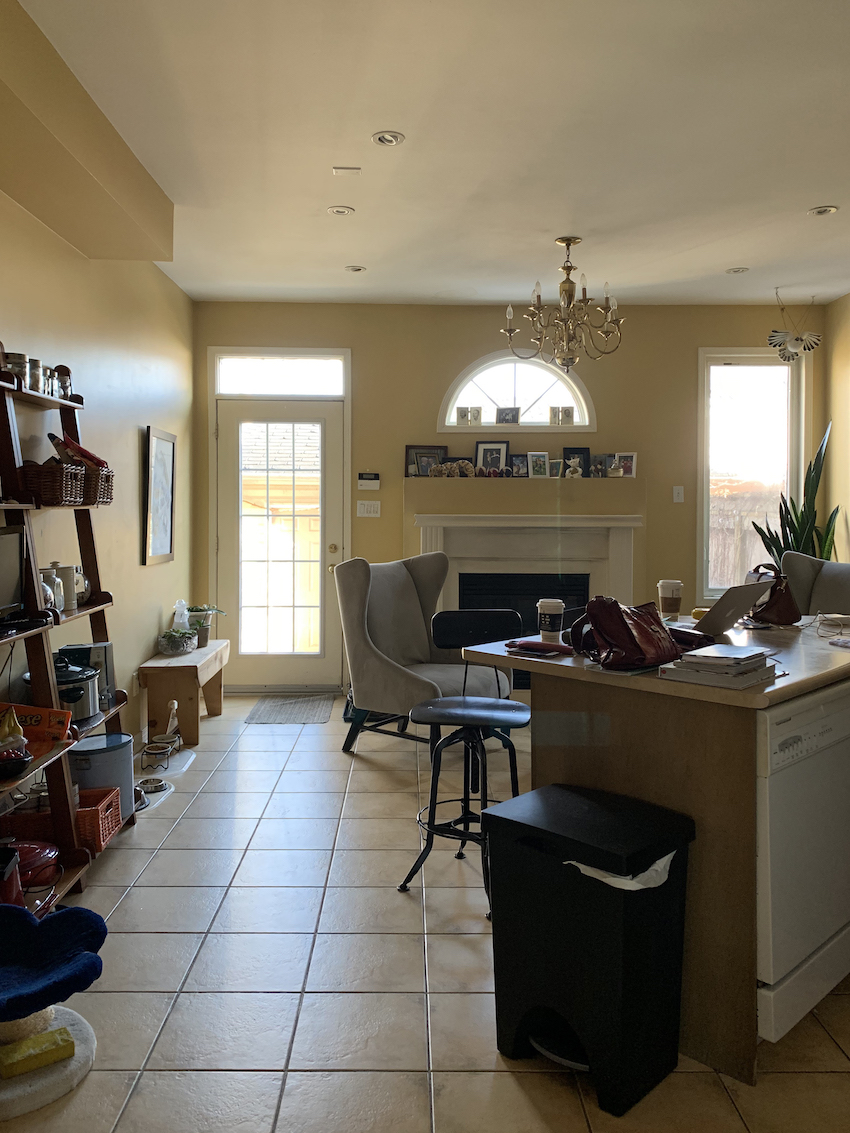
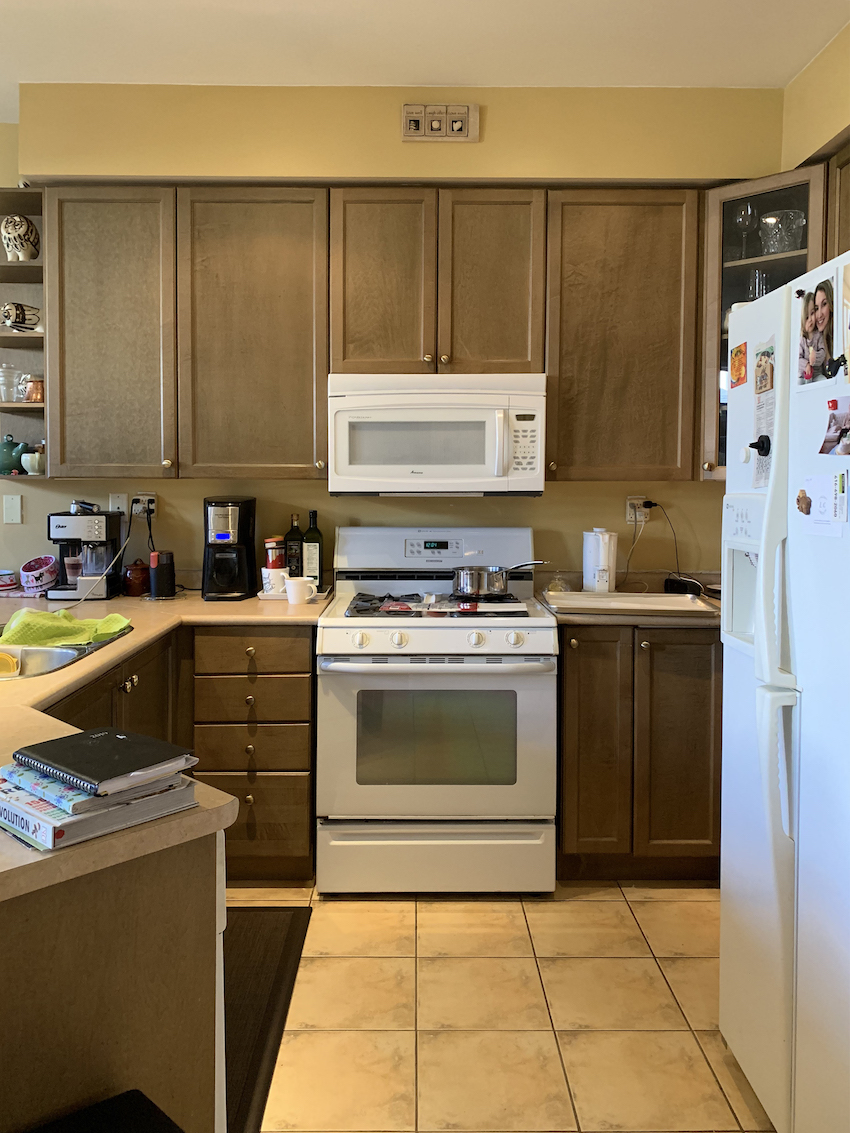
This is one of the best blogs I have read on this topic.
I can’t wait to see the result! 😊
I will be sure to share as we go! So excited
Oh my!! This is going to be fun!! xoxo
I think so tooo!!
Hello Jacquelyn,
Can’t waited to see the new plan.
I know it will be gorgeous
Thank you so much! I can’t wait to share
I really like how clean your design boards look. May I ask what program you use to do them?
Thanks
Thank you so much! I use photoshop and have them printed and mounted to foamcore
What a blast to do your mother’s (aka your childhood) kitchen. Has to be a super fun project to work on!
I’m loving it so much already!
So excited about this project. It’s fun doing this project with Jacquelyn …. But couldn’t you give a lady time to tidy up first? Lol…Seriously I am not allowed open shelves…
NO open shelves for you! It’ll be amazing :)
I appreciate that you didn’t tidy up for the photos! This is what most of our kitchens look like on a daily basis. I had to laugh at the no open shelves comment, my mother is not allowed to have them either! :)
hahah it’s true!! We’re keeping it real around here for this one :) And open shelves are wonderful, but they definitely aren’t for everyone haha
My mom & I have been dreaming of updating the kitchen in my childhood home for what feels like DECADES. It was by no means new (100+ yr old house) when we moved in in the early 90s. You can imagine just how dated/small/tricky layout it is….eeek! Oh the potential & oh to dream. Enjoy every step of the process with your mom — cannot wait to follow along/see the final product! :)
Yes yes yes!! We’ve been daydreaming about this update for years, too, I hear you! Ah to tackle a 100 year old home, though. THE DREAM!