If you’re new to my mom’s kitchen renovation series of posts, you might want to start here!
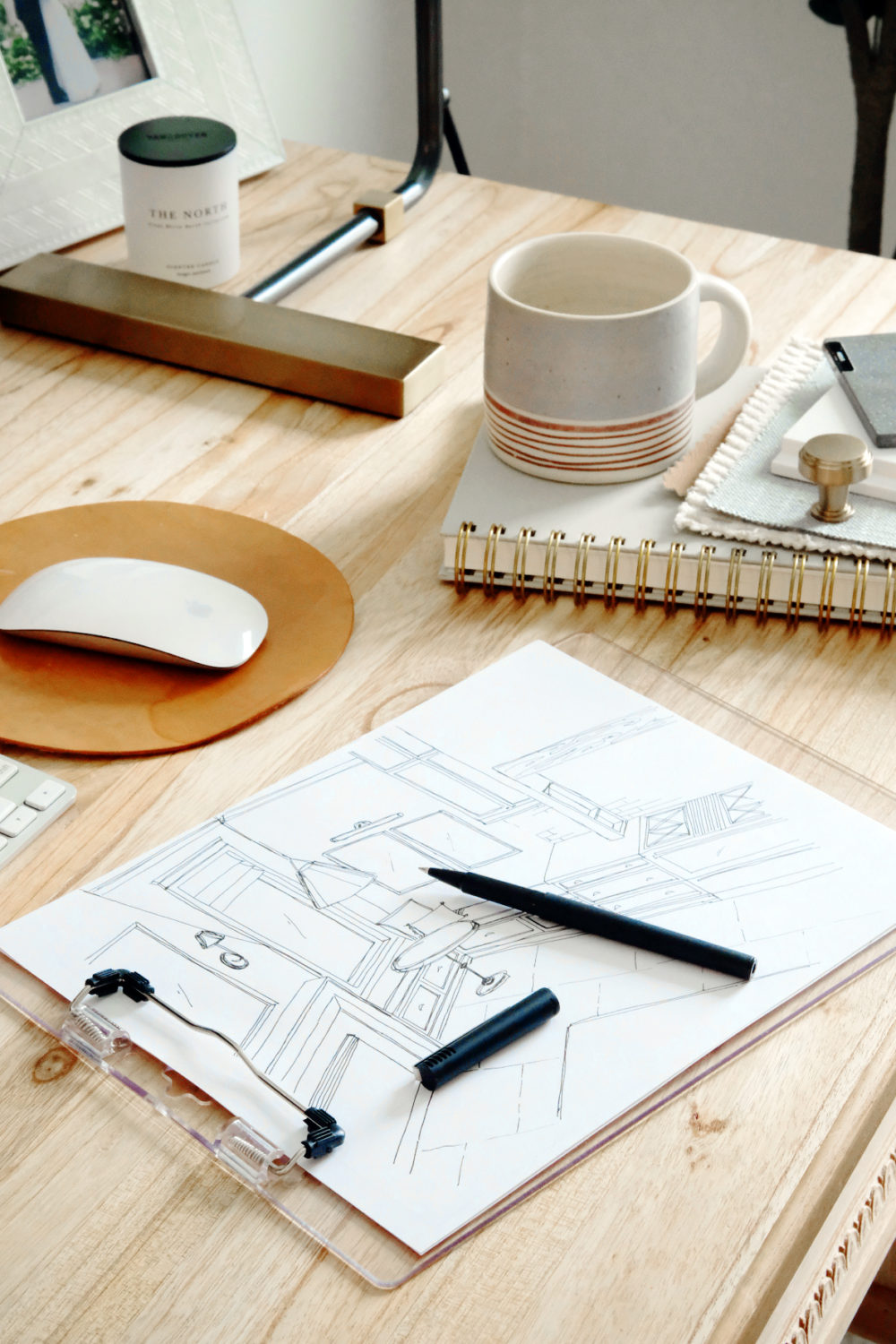 Alright so when it comes to my Mom’s kitchen renovation, we’ve taken a look at the original floor plan and before photos (here!) We’ve also snuck a peek at the pretty – aka the inspiration (here!) So with a solid foundation under our belt, today we’re going to be chatting allll about the new design plans. Let’s dig right in, shall we?
Alright so when it comes to my Mom’s kitchen renovation, we’ve taken a look at the original floor plan and before photos (here!) We’ve also snuck a peek at the pretty – aka the inspiration (here!) So with a solid foundation under our belt, today we’re going to be chatting allll about the new design plans. Let’s dig right in, shall we?
You may remember the existing floor plan, but if not, allow me to refresh your memory…
![[break]](jpg/line.jpg) THE EXISTING FLOOR PLAN
THE EXISTING FLOOR PLAN![[break]](jpg/line.jpg)
the “before” layout (read more about it here!)
And after toying with a number of different layouts and options, here’s where we’ve ultimately landed with the final floor plans…
![[break]](jpg/line.jpg) THE NEW FLOOR PLAN
THE NEW FLOOR PLAN![[break]](jpg/line.jpg)
the “after” layout
As you can probably see, because the existing footprint of the space was already quite generous in size (at least by most homes in Toronto’s standards), we’ve kept the existing floor plate exactly as is, working within the existing parameters. The locations of all perimeter walls (safe for a small nib wall near the main entrance), doors, windows (minus the awkward semi-circle window above the existing fireplace), pantry/closet and fireplace are all remaining in tact. Not only has this helped us keep the budget in check as we’ve had no need for any structural changes, but it’s also helped us speed the construction process along, which is always an added bonus (especially when you have a baby-shaped deadline on the horizon).
As far as the new layout is concerned, while form is always important in my world (duh!), function definitely reigned queen here. As you can see we’ve opened up the layout quite significantly, encouraging a whole lot more flow throughout the space. With this configuration, we’re really taking over the whole kitchen, vs. the previous layout which was quite choppy and broken up. Our work triangle is front and centre. We’ve added drawers wherever possible, which are significantly more functional than cabinets as far as I’m concerned. We’ve also added a coffee and wine station, complete with a secondary bar sink on the north wall, which we’re all very excited about. Not only will this keep folks out of my mom’s hair while she’s entertaining as she can set everything up against that while while she cooks, but capitalizing on the potential storage space on that one wall was a no brainer.
Lastly, because both my mom and I are both creatures of comfort, we’ve carved out a generous built-in seating nook tucked in the south east corner. I already know it’ll act as the perfect spot for my mom and her boyfriend to sip their morning coffee, next to a roaring fire (naturally!). And, selfishly, I can’t wait to snuggle up there when I visit.
Ultimately, the new floor plan will feel significantly bigger, and a whole lot more functional, when we’re through. Here’s another peek at a few other things we’re tackling, to help breathe some life, character, and serious design #vibes into this soon-to-be-glorious space
![[break]](jpg/line.jpg) THE PLAN
THE PLAN![[break]](jpg/line.jpg)
what we’re tackling
And, just for fun, here’s a closer look at the sketch (shown in the photo at the top of this post) that I had put together to help flesh out some of my ideas…
![[break]](jpg/line.jpg) THE SKETCH
THE SKETCH![[break]](jpg/line.jpg)
There you have it! All our design plans.
If you’ve been following along on Instagram stories, you may have noticed that I’ve been sharing a lot of behind the scenes peeks and process stuff, which has been really fun. I also created a story highlight saved to my main feed, if you’re interested or feel like you’d like to catch up on things in real time.
![[break]](jpg/line.jpg) OTHER POSTS FROM THIS SERIES
OTHER POSTS FROM THIS SERIES![[break]](jpg/line.jpg)
My Mom’s Kitchen: The Before Photos & Plans
filed in /



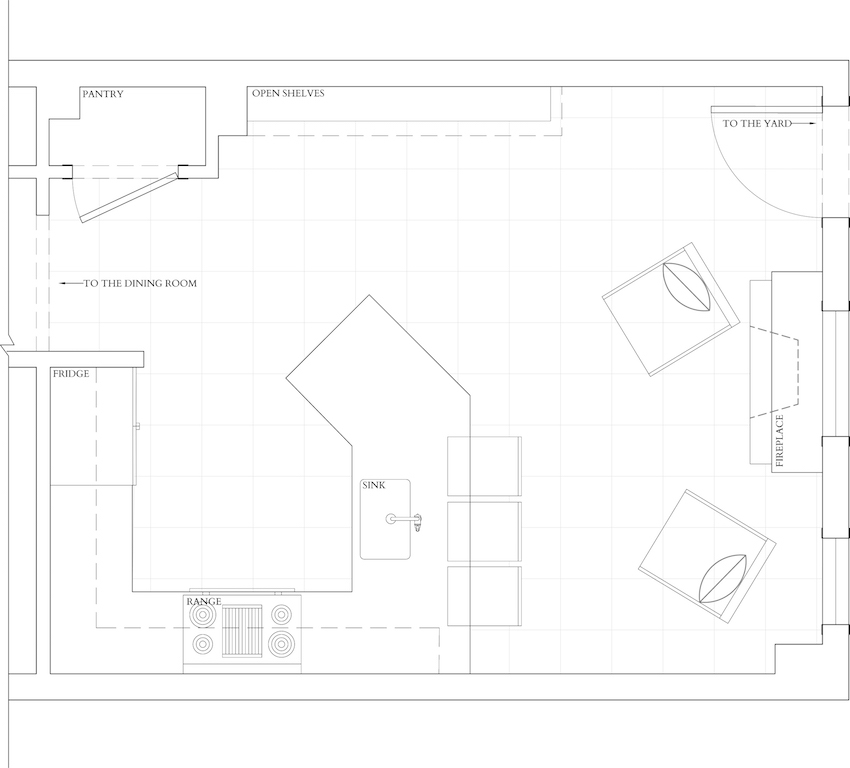
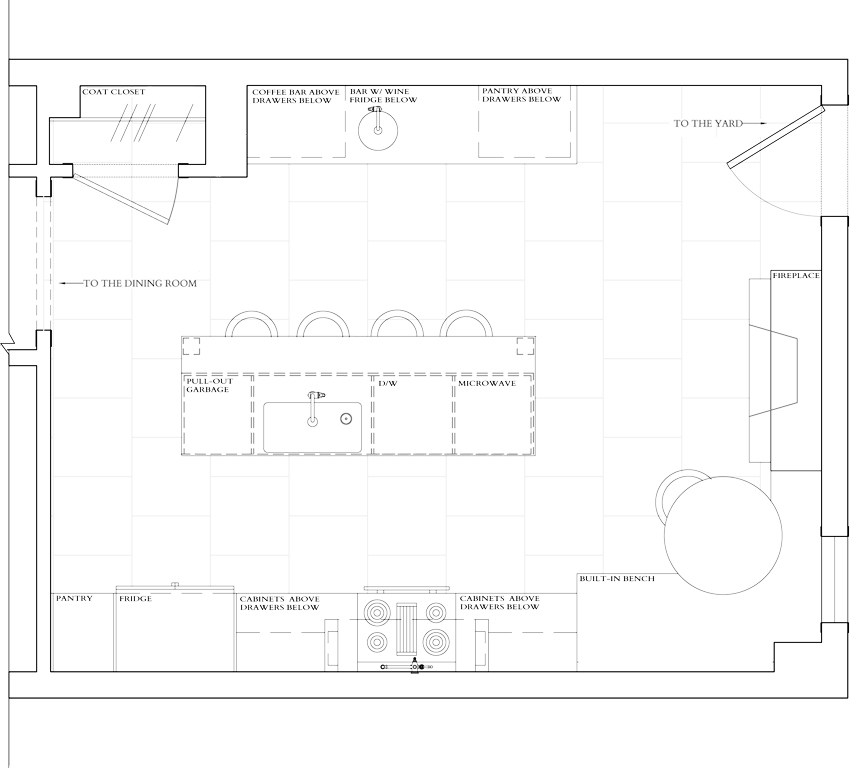
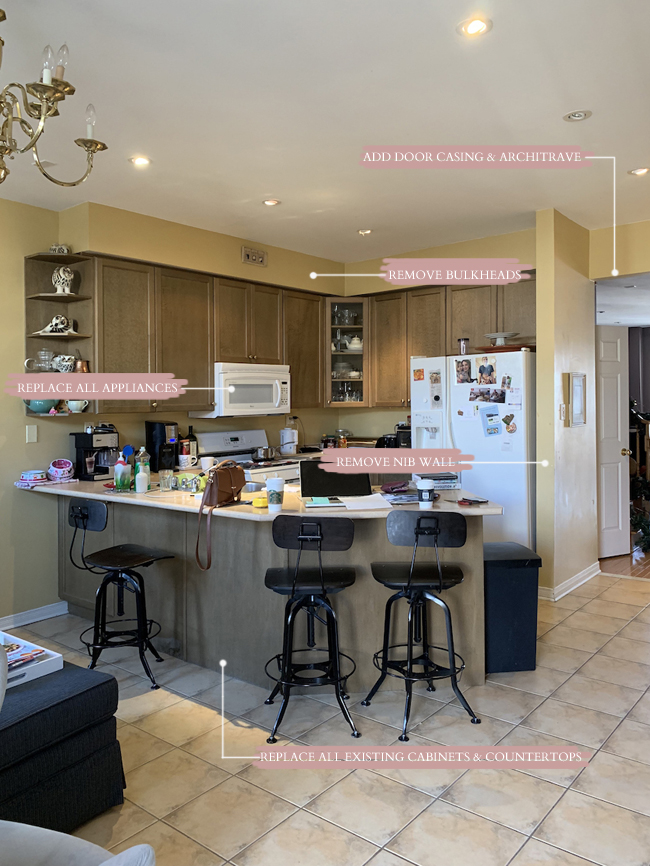
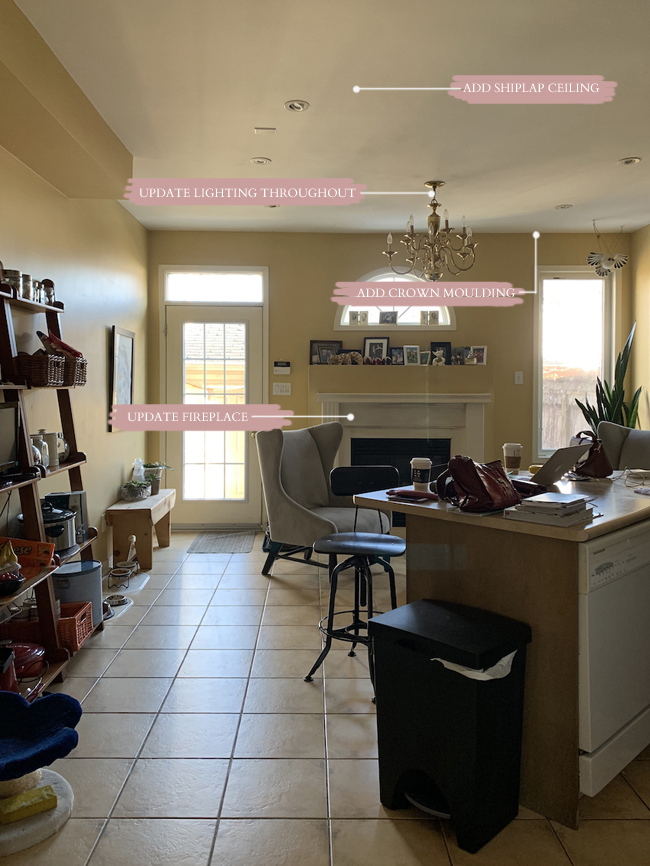
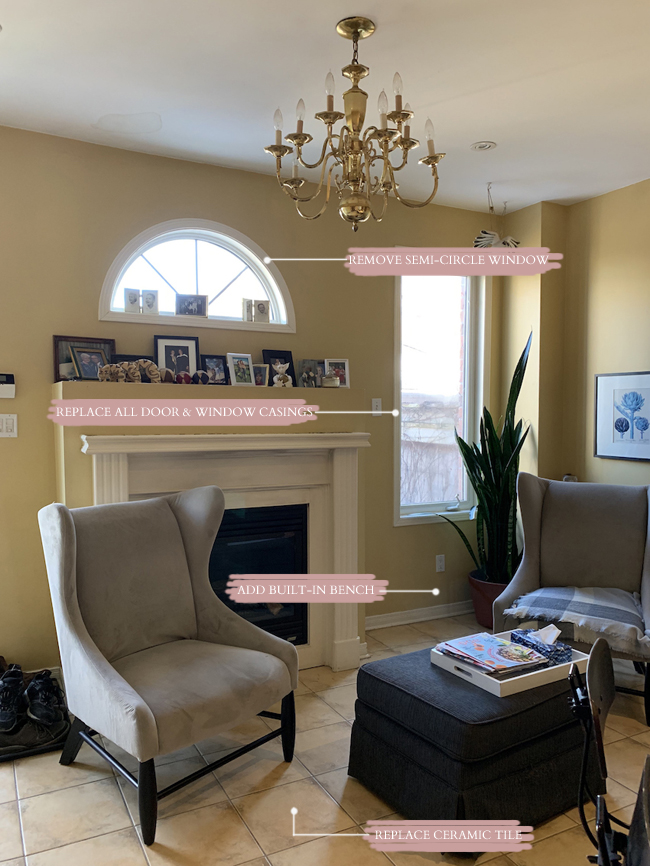
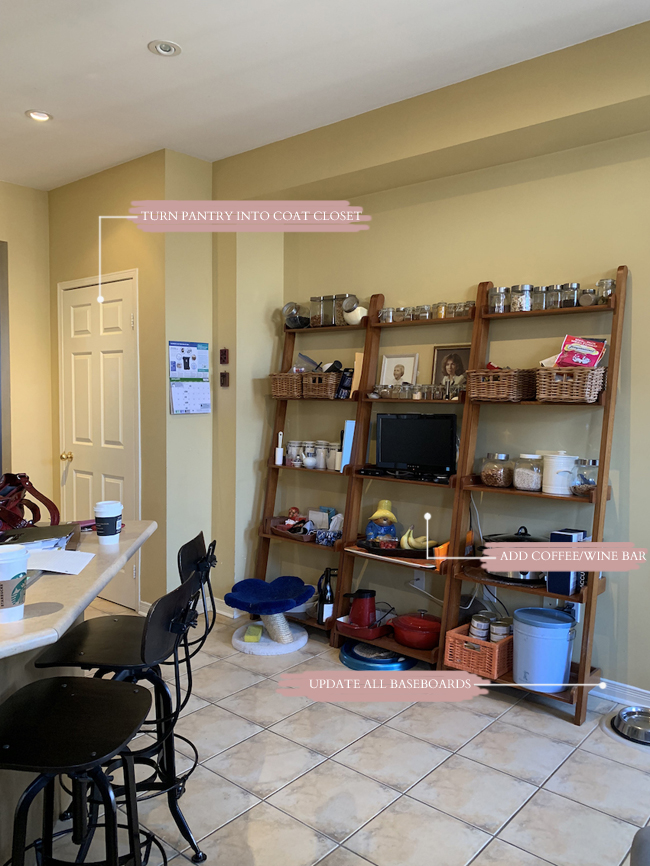
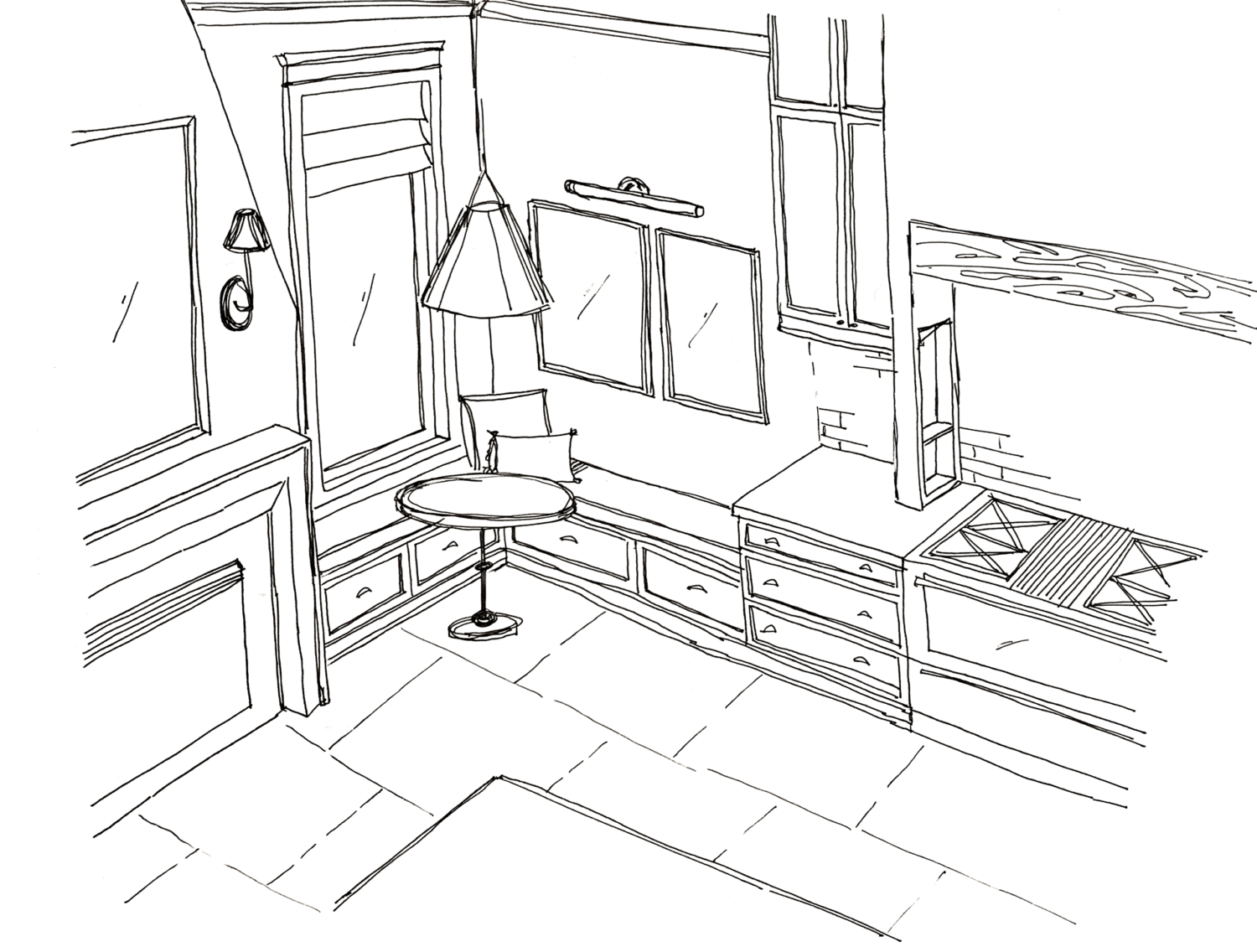
Is there a reason to give up the potential storage space on the wall where the refrigerator used to be? Maybe 12 inch deep floor to ceiling space for pantry/china items?
Good question! I definitely considered that as an option, but ultimately adding cabinets along that wall would have meant shortening the island and losing valuable counter space, which was more important to us than additional storage. As is we’ve already improved the amount of cabinets/pantry storage so we made that concession!
Got it! Looking forward to see the completed kitchen. You will love the coffee/drink bar. I could never be w/o one……keeps all the traffic to it out of my cooking areas.
LOVING THIS!!! xoxo
Thanks peg!!