If you’re new to my mom’s kitchen renovation series of posts, you might want to start here!
Shop the Post:
It’s always bittersweet when a project comes to an end, and this rings especially true on this particular job as it was such a joy to work alongside my mom to bring her kitchen to life. The silver lining for this one, however, is that I will get to selfishly enjoy this space myself for years to come, which isn’t often the case when a client project wraps up. Needless to say, after months of planning and weeks of blogging and instagramming my mom’s kitchen renovation, I’m beyond pumped to share the final reveal! If you’re just joining us on this “journey”, I highly recommend you check out all of the before photos as well as the before and after floor plans so that you can better orient yourself within the space. Though there are SO many more details in those two posts, I also wanted to share a few before photos here, just so we can really see what we were working with when we first began…
![[break]](jpg/line.jpg) A FEW BEFORE PHOTOS
A FEW BEFORE PHOTOS
![[break]](jpg/line.jpg)
check them all out here
And alas, here we have it, the final reveal! After over 13 years in the industry it still never ceases to amaze me how drastically you can alter a space with some attention to detail and some thoughtful and intentional touches. If I’m being honest, I still can’t believe the transformation here myself and I’m beyond pleased with the results. At the risk of tooting my own horn, not only does it feel about eight hundred times bigger and significantly more luxurious, but it’s also light years ahead in terms of functionality, and literally exactly what I’ve been envisioning since my mom and I started discussing this project together years ago. This baby has been a long time coming, and I’m thrilled to share it all with you in all of its beautiful (functional!) glory.
![[break]](jpg/line.jpg) THE AFTER PHOTOS
THE AFTER PHOTOS![[break]](jpg/line.jpg)
I hope you love it as much as we’ve enjoyed working on it (and documenting it!). I still have so many posts churning around in my mind that I want to share about this project and the whole process, so I imagine this won’t be the last you’ll see of it. And because this isn’t a “typical” client project, I’m able to share absolutely every painstaking detail from the exact trim we used on our window casings, to every last one of our trade members (all of whom worked so damn hard and so thoughtfully the whole way through), to every last specification from appliance to backsplash, and everything in between. I think I’ve covered just about everything below, but if you have any additional questions please don’t hesitate to ask!
![[break]](jpg/line.jpg) CHECK OUT THE OTHER POSTS FROM THIS SERIES
CHECK OUT THE OTHER POSTS FROM THIS SERIES![[break]](jpg/line.jpg)
![]() Shop the Post:
Shop the Post:
![[break]](jpg/line.jpg) TRADES:
TRADES:
Photos: Lo Miller | GC & Construction: MaBelle Kitchens
Custom Cabinetry: Scarlett Park | Custom Drapery: Decorview
Custom Carpentry (range hood cover, island legs & cafe table): Windsor Workshop
HARD FINISHES:
Wall Colour: Benjamin Moore – Cloud White
Trim & Ceiling Colour: Benjamin Moore – White Diamond
Cabinet Colour: Benjamin Moore – Revere Pewter
Back Door: Benjamin Moore – Kendall Charcoal
Floor Tile: Ciot, 24″ x 24″ Black Rio Slate, Natural Finish, in a brick layout
Backsplash Tile: Ciot, 3/4″ x 3 3/4″ Calcatta Extra Polished
Countertops: Hanstone, Riverwashed Finish in Storm
Kitchen Sink: Blanco, in the Anthracite finish
Bar Sink: Blanco, in the Anthracite finish
ARCHITECTURAL DETAILS:
Crown Moulding: Metrie | Architrave: Metrie | Shiplap Ceiling: Metrie
Baseboards: Metrie | Door & Window Casings: Metrie | Closet Door: Metrie
APPLIANCES:
36″ Dual Fuel Range: Fisher & Paykel | Insert Range Hood Fan: Fisher & Paykel
French Door Refrigerator Freezer: Fisher & Paykel
Double DishDrawer™ Dishwasher: Fisher & Paykel
Combination Microwave Oven: Fisher & Paykel
LIGHTING & FIXTURES:
Sink Faucet: Blanco
Pot Filler: Blanco | Bar Faucet: Blanco
Cabinet Pull: Emtek | Cabinet Knob: Emtek | Egg Knob: Emtek
Back Door Hardware: Emtek | Picture Light: Hudson Valley
Island Pendants: Hudson Valley | Wall Sconce: Hudson Valley
Pendant Light: Hudson Valley
FURNITURE & ACCESSORIES:
Art No. 1: Minted | Art No. 2: Minted | Soap & Lotion Dispenser: McGee & Co.
Hand Towel: Monika Hibbs Home | Olive Plant: McGee & Co.
Striped Pillow: Tonic Living | Cream Pillow: Tonic Living
Soft Blue Pillow: Tonic Living | Striped Lumbar Pillow: Tonic Living | Runner: Etsy
Custom Bench Cushion: Tonic Living, in Tate Inside Out Faux Leather in Saddle
Olive Branches: McGee & Co. | Cookbook: Donna Hay
Cookbook: The Kinfolk Table | Cookbook: Magnolia Table
Cookbook: Gather at Home | Most Vases: Homesense | Chair: Wayfair
Table: Custom, made by Windsor Workshop | Mirror: Renwil
Stools: Restoration Hardware | Vintage Art: Etsy
Sugar Bowl: Anthropologie | Candle: Vancouver Candle Co.
Juice Jug: Pottery Barn | Pinch Pots: The Bay | Soap: Aesop
filed in /



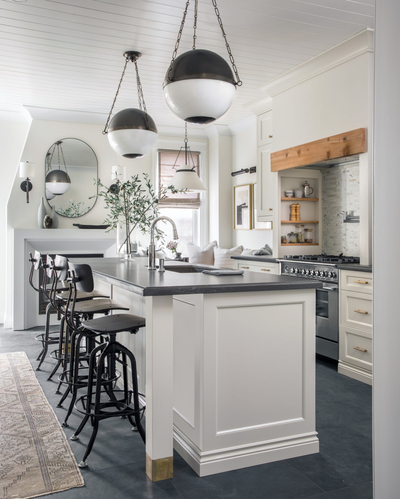

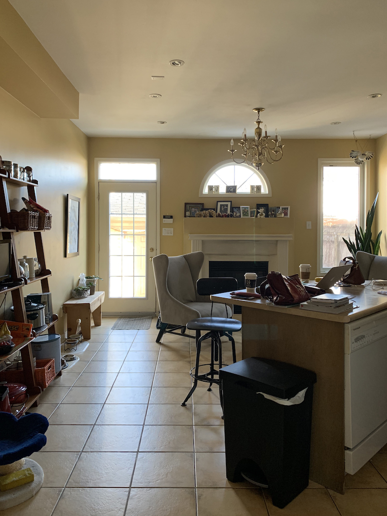
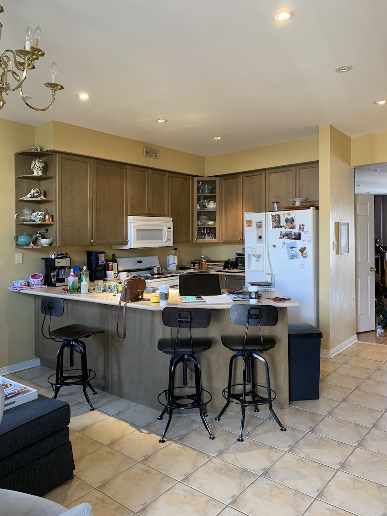
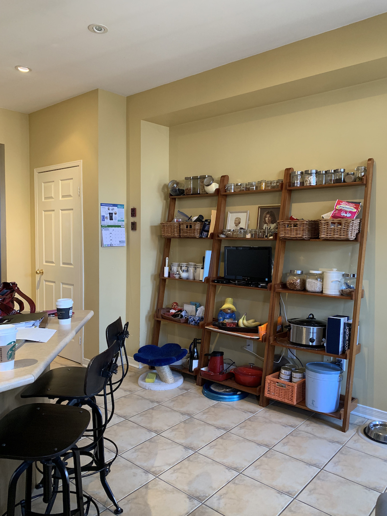
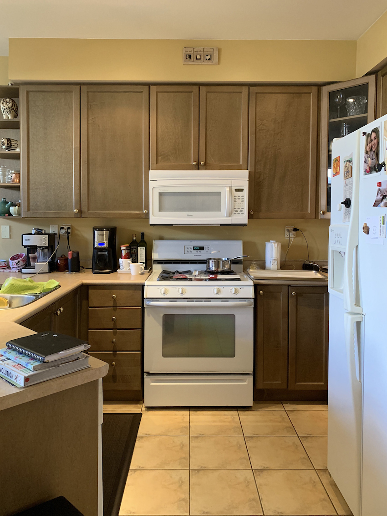
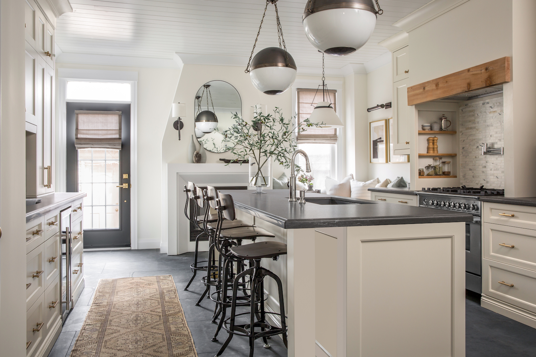

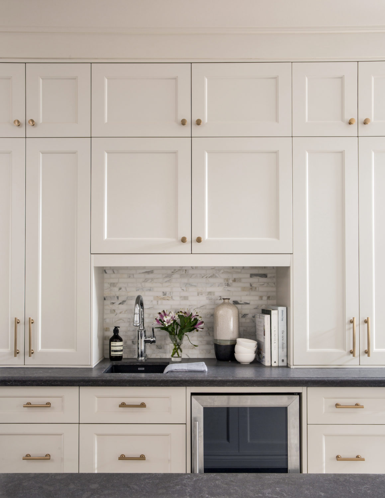
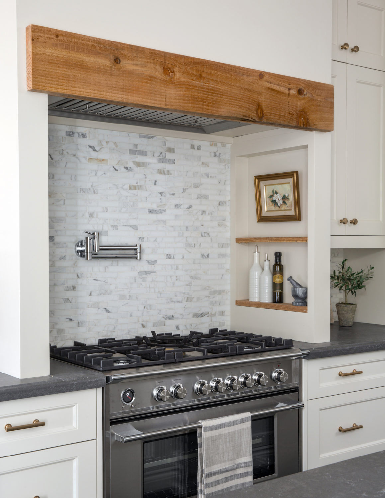

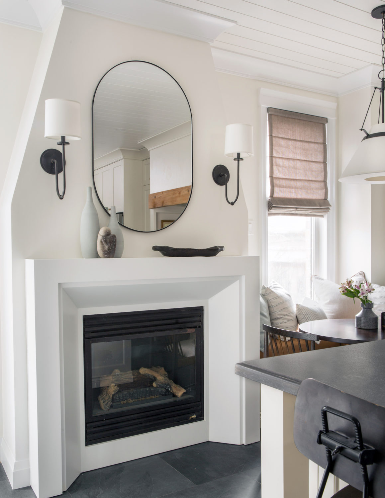
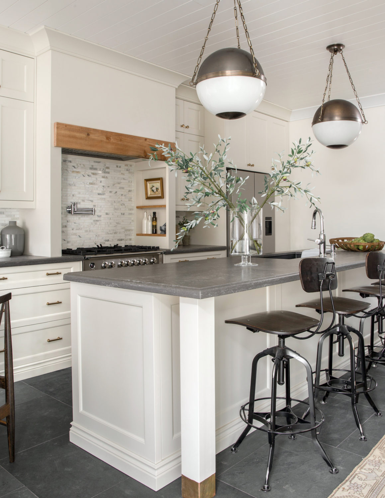
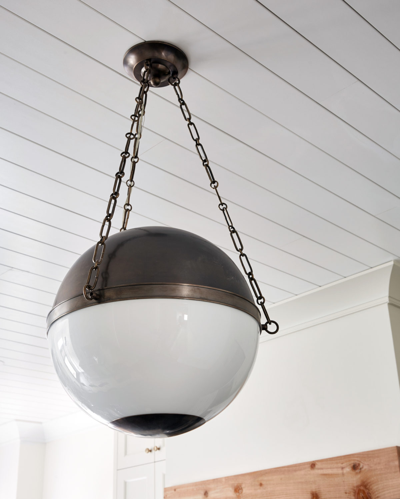


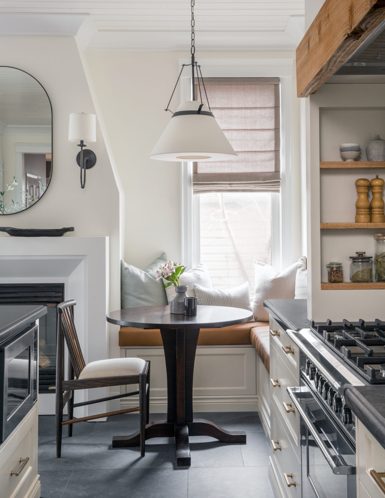
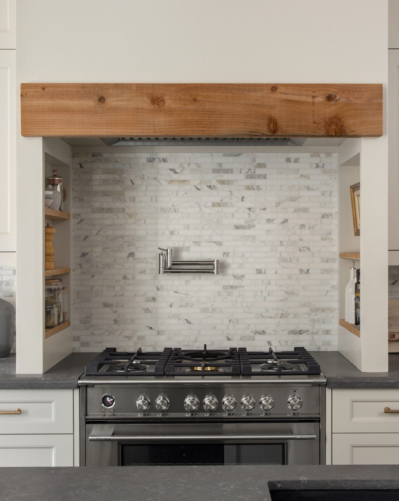



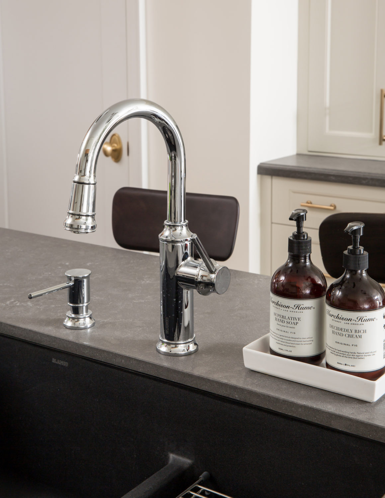
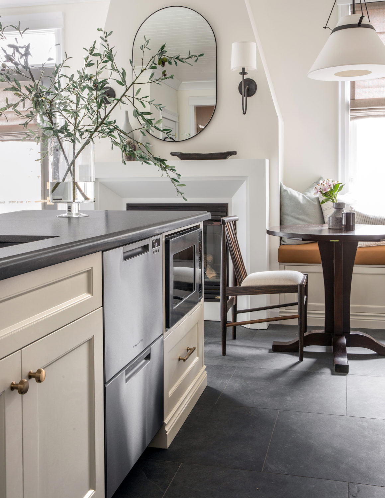
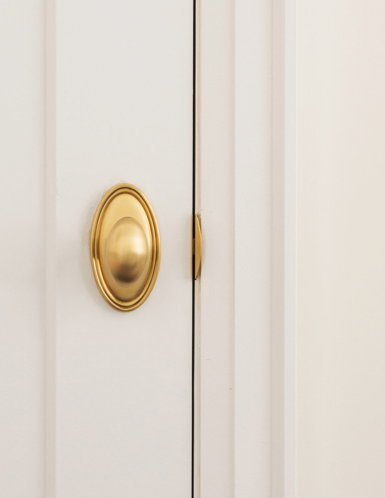
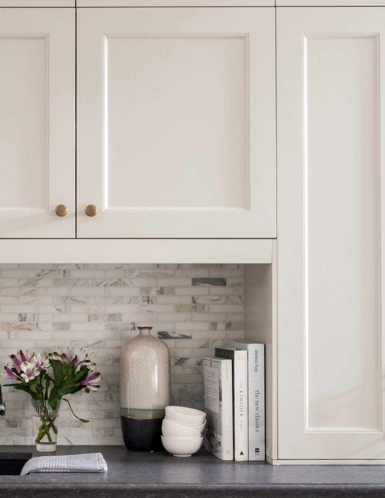

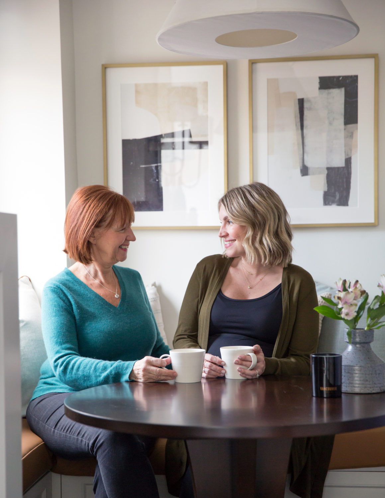
What a change! You couldn’t tell it’s the same room, really. It is such a gorgeous kitchen now – I particularly love the small dining nook. It looks very inviting. Great job!
Have a lovely day.
Renaud
http://blogbyrenaud.wordpress.com/
It’s absolutely stunning!
Thank you!!
Is the fireplace gas or electric?
Also, why did you choose Fisher & Paykel appliances?
It’s gas! We actually used the existing firebox to save on costs and just built out a new mantle and surround. I just posted a whooole blog post on our F&P decision with so much of that info! https://jacquelynclark.com/2020/03/23/kitchen-appliances/
What a difference! I love your mom’s new kitchen. It is classic but updated with the light fixtures. The mirror over the fireplace reflecting the lights is genius. And, I love the cozy seating/eating area in the window close to the fire, a much improved use of the space. Now, everything is tucked away. Kudos!👏
Yesss! Everything has it’s place – that was super important for both of us. Thank you for the love
Well done!
Thanks, Linda!
Such an incredible transformation, and seems like it will be a truly timeless space! Love all the little details :)
I am such a sucker for details – my mom gave me complete freedom here so I really went with it :)
Wow! I am speechless! Such amazing, classic and gorgeous style choices in this small space. I love it! Great job, I just wish you had used Battle Creek Hardware… :-) <3 Tina
haha maybe next time??
This is just incredible! Amazing work!
Thanks Krissy!
Stunning, gorgeous, beautiful! Mom must be I heaven. Congrats and enjoy💕
Thank you, Roxanne <3
The kitchen looks beautiful! Love the picture of you and your mom, she must be loving the new space!
Thank you so much, Lauren! I think she’s pretty happy :)
Beautiful job Jacquelyn. Your Mama must absolutely love it!!! It is gorgeous. I see many years ahead of wonderful memories in that kitchen. Really loved watching the transformation. Great work!!!!
It was so much fun to share the process in this way – I definitely hope to do it again (I know my Dad and step-mom are after a kitchen reno too, ha – let’s see how it goes!)
My new designer kitchen is both functional and beautiful at the same time…I LOVE it. The process was fun as Jacquelyn works with lovely professional and talented people!!!
Can’t wait to host my new granddaughter…There are two pull drawers underneath the bench in the seating ares..They are perfect toy boxes!!
Jacquelyn gave me everything I asked for…I am blessed!!
You are truly blessed with a talented daughter. Enjoy your new kitchen!
Maww <3
Where is the mantel from?
It was custom made by our GC!
Wow! I love a good before and after and this is stunning. Amazing work!
Thank you, Joelle!
Ohhhh darling Jacquelyn, I am such a fan! I so appreciate the juxtaposition of the super traditional with such lovely rustic touches. The space was always so interesting with the fireplace, but the kitchen was not aging well. Now, it is so classic, made for a lifetime. Please tell us all how you mother feels about everything, favorite, best uses etc.
Wow! 🔥🔥😍😍
yesss! Mission accomplished :) I’m thinking of asking my mom if she wants to do a little interview on the process – a post from her end, perhaps? could be a fun twist!
This is absolutely beautiful.
Thank you, Kim!
Unique and beautiful! I love all of your selections from backsplash to flooring. Your Mom must want to jump out of bed in the morning for a cup of coffee at her table by the window. Congratulations on such a wonderful project.
Thank you so so much <3
It’s just beautiful!! I loved following along with your posts throughout the renovation. This gives me courage to tackle our own kitchen reno! Wish you were in California!!
I’m so glad!! That was my exact mission. I’m not in Cali but I do take on projects all over the world – I’m currently on mat leave but if you have some flexibility time wise definitely feel free to shoot me an email whenever you’re ready!
That’s a wow! congrats!
haha thanks!!
Absolutely beautiful! It does look bigger and the ceiling looks higher! I love every single gorgeous detail but I think my favourite part is the improved flow!!
Isn’t it crazy? I often get pushback from clients when I want to clad their ceilings as they’re worried they’ll make everything feel lower but they do nothing but draw your eye up! It makes a world of difference <3
What a phenomenal transformation! The kitchen is lovely! And functional! And all that storage plus a nook! Well done!
Thank you!!
Hello! Such an incredible new space. Happy for your Mom! Would you mind sharing the source for the window treatments? Thank you!
Everything is linked at the bottom of the post, but all of the window treatments are from Decorview! They are on an automatic remote and they’re AMAZING
What a wonderful space! It’s beautiful and so well thought out.
Thank you Irene! It’s been a labour of love and serious attention to detail for sure
Gorgeous. One of the best kitchen transformations yet. Your mother must be over the moon.
Ah such a nice note!! Thank you so much
Such a lovely and serene space!
I’m so glad that comes across :)
Absolutely gorgeous! You did a fantastic job in your vision on what it could be. Your mom must be thrilled and so proud of you vision. Congratulations to both of you.
Thank you so much, Debbie!
[…] This before and after kitchen makeover is another one of those makeovers that doesn’t not even look like the same space! […]
I am in awe of this transformation. It’s incredible. I’d never believe it was the same space if you hadn’t said so. Love everything about it. Especially those cubbies on either side of the stove top. Just fabulous!
[…] Source link […]
[…] For all other kitchen sources (including all finishes, paint colours, fixtures, and the like), as well as the final kitchen revealhead over here! […]
[…] | This kitchen reveal is so good! We love a good fireplace in the kitchen […]
I LOVE the cabinet colors! And the details. SO well done. I’m trying to get a fresh cabinet painting soon in my own place, and seeing your design was really helpful to me. Thanks for sharing!